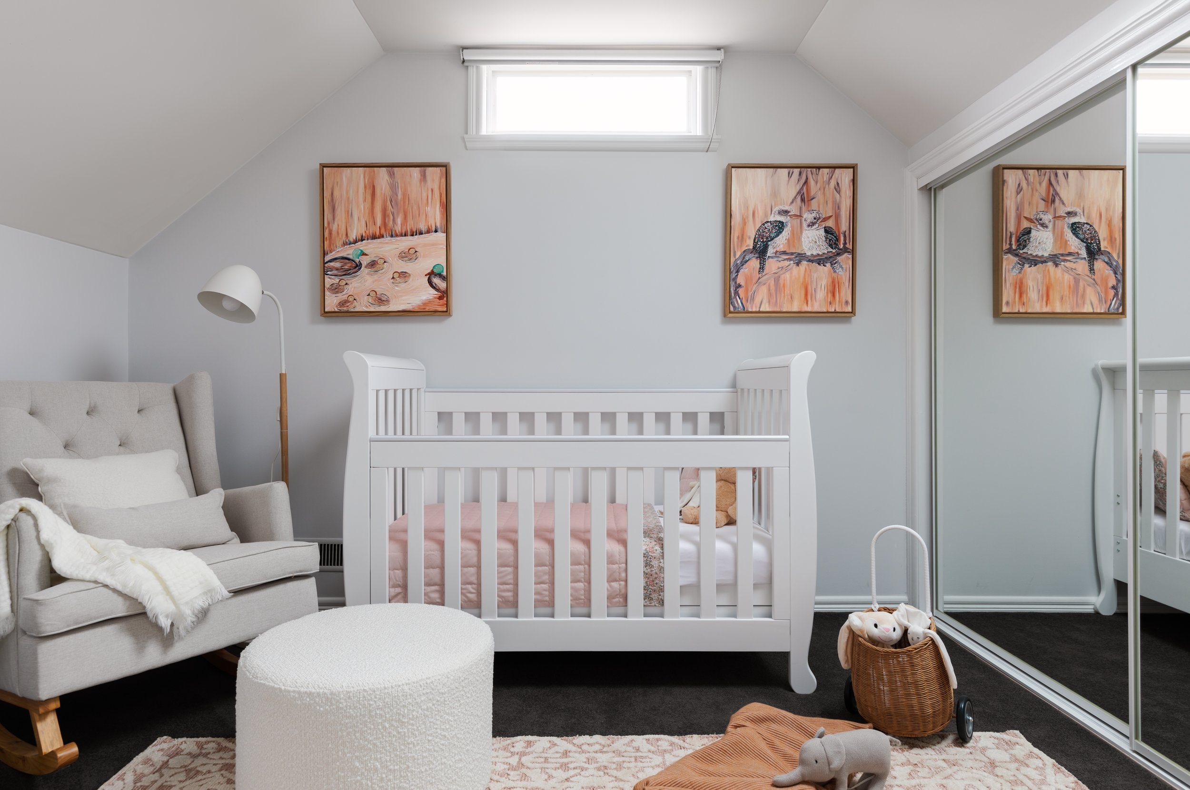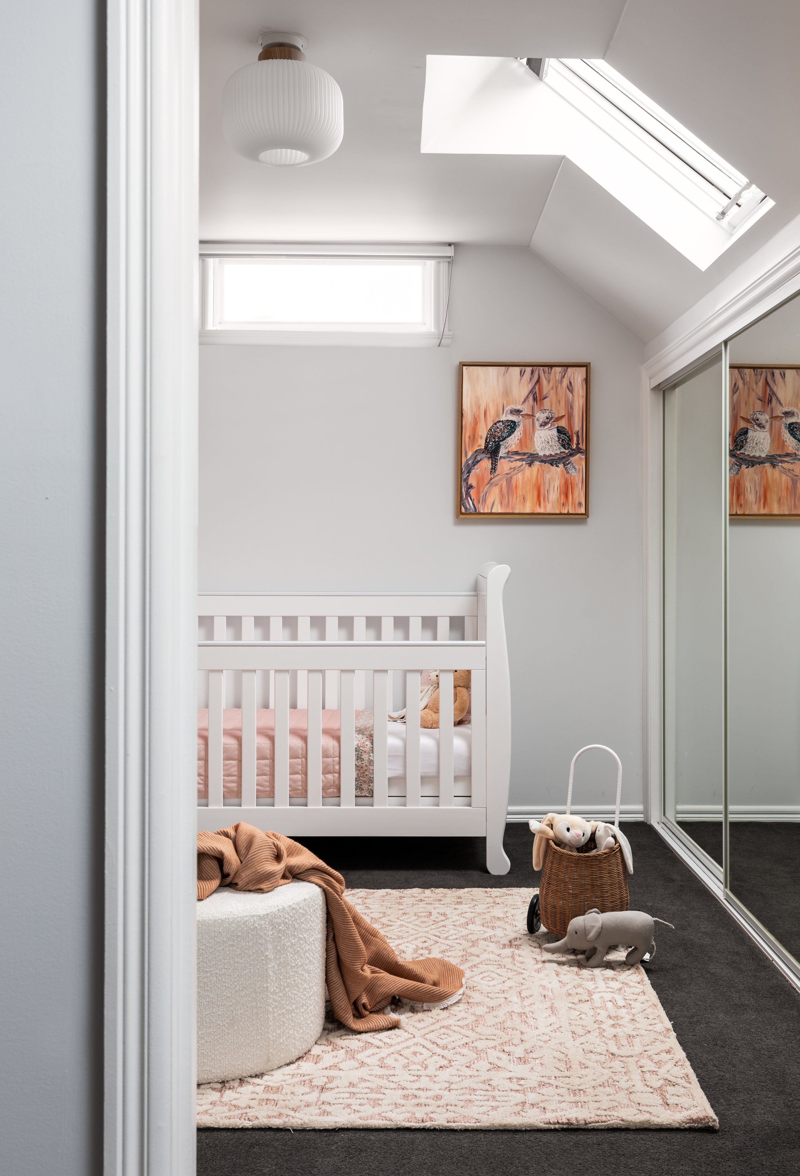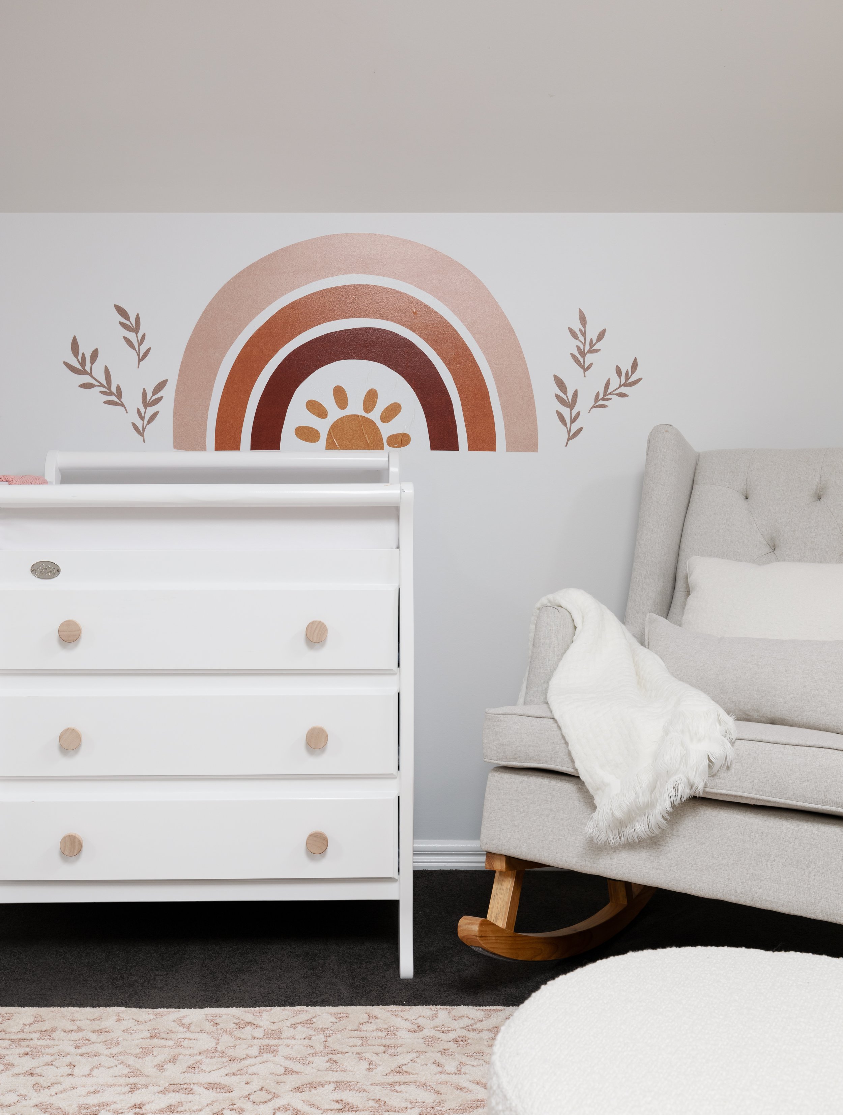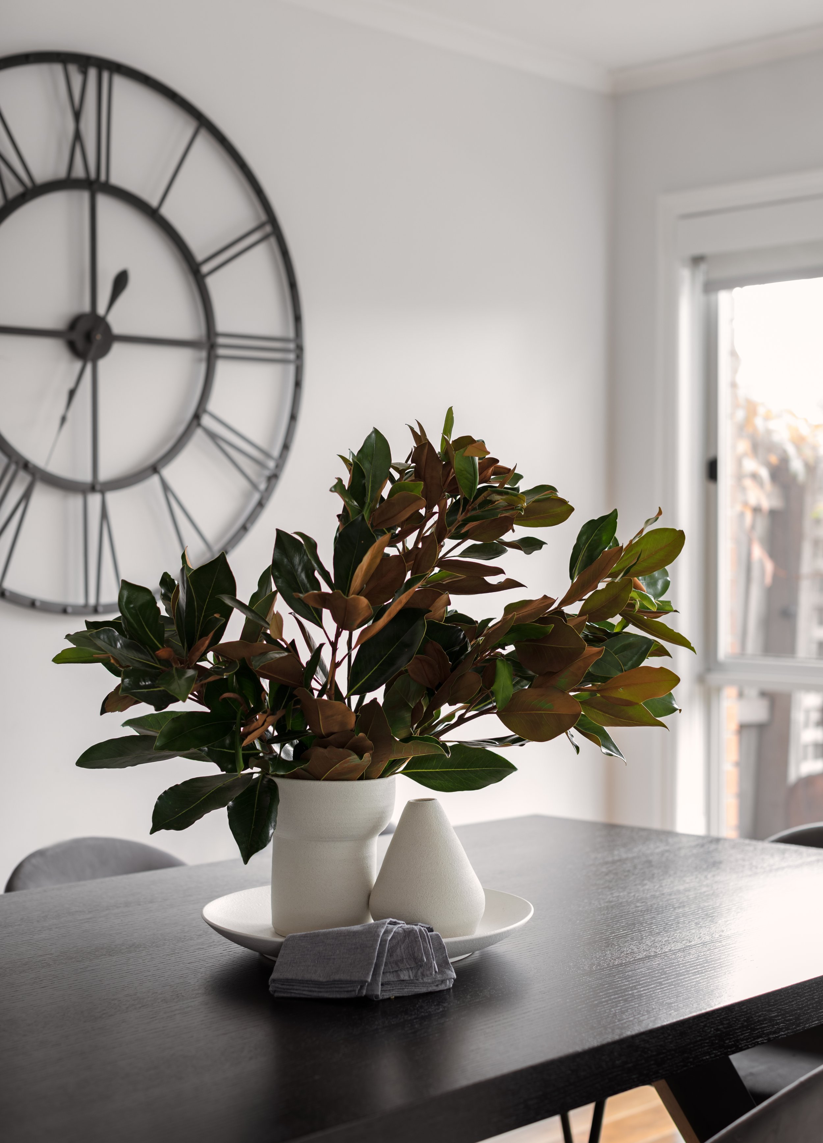Thornbury
Thornbury was all about warm neutral tones to bring a fresh atmosphere to this beautiful family home.
We maintained the original part of this stunning weatherboard home whilst bringing plenty of light, high ceilings and functional beauty into the extension.
There are so many amazing elements in this project including natural stone benchtops, an integrated dishwasher, tiled island bench, restored original fireplaces, recessed shaving cabinets and a serving window out to the alfresco.
Elsternwick
Elsternwick involved bringing the open plan living space to life and create a sanctuary in the second living room.
We infusion modern traditional elements into the space in inspiration of our client’s brief.
The final design came together so beautifully that it felt like it had been there all along.
Before
“I am so thrilled with the new look of my lounge/dining and spare living rooms. Thank you for your fantastic styling advice and suggestions and incorporating my needs/requests - the furniture, fittings and decor have come together beautifully.
I really commend you on your professionalism and attention to detail and how easy you made the whole process. All the trades and suppliers you work with are equally of a high standard and it shows in the final result.
I would highly recommend your services and would not hesitate in engaging you again in the future.”
Before
Nursery Design
The client’s brief for their baby daughter's nursery was to create a space that was bright, fun and adorable, using burnt orange, pink and neutral tones.
The final concept balances the client’s preferred colours throughout the room to create a cohesive space and to attract the viewers eyes from one area to the next in a very purposeful way.
The use of white furniture helps to tone down the bright accent colours and make the space feel bright. We have replaced all the handles on the dresser and change table to add some character and break up the white tones. This has incorporated a neutral tone to complement the oak timber shelves and frames around the artworks.
The accessories and artworks are placed throughout the room to help distinguish the task areas throughout.
Function is so important in any room so we have placed each task area around the room to ensure an easy flow from one task to the other.
We also included the original hand painted artworks.
The final product is not only adorable for a newborn baby girl but can be suited and easily adapted as she grows.
Kitchen/Living Design
This small renovation involved a new cabinetry doors and splashback in the kitchen before restyling the open plan living and dining area.
We introduced a modern rustic style with a white, black and timber colour scheme whilst also keeping the space warm and inviting.
Our favourite element is the gorgeous vertically-fluted decorative door panels on the upper cabinets. By incorporating this profile, we added a sense of texture and interest to the space which perfectly matched the splashback tiles chosen.
The final concept achieves the preferred style and colour scheme and uses quality materials to last for years to come.
Before
Ensuite Design
This project involved an ensuite renovation to create a bathroom that felt fresh and calm whilst having character that would last.
The client’s preferred colour scheme was white, black and timber with a terracotta accent colour.
The fittings and fixtures were chosen in the colours the client preferred whilst incorporating the accent colour in the accessories. The terracotta accessories perfectly complement the Terrazzo tiles and allow the client to update the colour scheme as trends shift.
The use of texture in this space is perfectly balanced to add character without overcrowding the space.
The final product is so fresh and current with that pop of character the client was after and look at that mirror! With a dimmable function, the mirror is perfect to set just the right lighting. And doesn’t it look amazing!
Before































